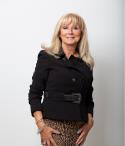Two or more storey
430, Concord Drive, Beaconsfield H9W 5S9
Help
Enter the mortgage amount, the amortization period and the interest rate, then click «Calculate Payment» to obtain the periodic payment.
- OR -
Specify the payment you wish to perform and click «Calculate principal» to obtain the amount you could borrow. You must specify an interest rate and an amortization period.
Info
*Results for illustrative purposes only.
*Rates are compounded semi-annually.
It is possible that your payments differ from those shown here.
Description
This stunning, newly renovated home combines modern luxury with timeless warmth located in the sought-after neighborhood of Beaconsfield south. Boasting an open-concept layout, lots of natural light, white oak hardwood engineered floors, and a sleek kitchen, perfect for both entertaining and everyday living. The 2nd floor offers a large master suite with a spa-like bathroom and generous closet space, and 3 additional large bedrooms. Finished basement with wet bar and extra bedroom & bathroom. All while sitting on just under a 10,000 sqft lot. This home is perfect for those seeking elegance, comfort and convenience.
Addendum
Large "Buckminster" model over 3000sqft living space located in prestigious Beaconsfield South with a park at the end of the street, and a 15min walk to Beaurepaire village. Less than a 5min drive to the highway, train, schools, convenience stores restaurants and more.
A new certificate of location has been ordered. The driveway will be paved and there are arched glass inserts to be installed in the master ensuite, all to be completed by the end of April at the latest.
Description sheet
Rooms and exterior features
Inclusions
Exclusions
Features
Assessment, Taxes and Expenses



Photos - No. Centris® #9273303
430, Concord Drive, Beaconsfield H9W 5S9
 Frontage
Frontage  Hallway
Hallway  Staircase
Staircase  Living room
Living room  Living room
Living room  Dining room
Dining room  Kitchen
Kitchen  Kitchen
Kitchen Photos - No. Centris® #9273303
430, Concord Drive, Beaconsfield H9W 5S9
 Kitchen
Kitchen  Kitchen
Kitchen  Family room
Family room  Family room
Family room  Washroom
Washroom  Laundry room
Laundry room  Primary bedroom
Primary bedroom  Primary bedroom
Primary bedroom Photos - No. Centris® #9273303
430, Concord Drive, Beaconsfield H9W 5S9
 Ensuite bathroom
Ensuite bathroom  Ensuite bathroom
Ensuite bathroom  Ensuite bathroom
Ensuite bathroom  Bedroom
Bedroom  Bedroom
Bedroom  Bedroom
Bedroom  Bedroom
Bedroom  Bedroom
Bedroom Photos - No. Centris® #9273303
430, Concord Drive, Beaconsfield H9W 5S9
 Bathroom
Bathroom  Hallway
Hallway  Basement
Basement  Basement
Basement  Playroom
Playroom  Bedroom
Bedroom  Bedroom
Bedroom 
Photos - No. Centris® #9273303
430, Concord Drive, Beaconsfield H9W 5S9
 Bathroom
Bathroom  Back facade
Back facade  Frontage
Frontage 















































