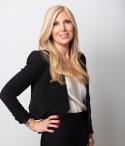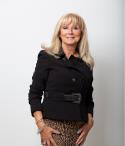Two or more storey
11, Boul. Kirkland, #112, Kirkland H9J 1N2
Help
Enter the mortgage amount, the amortization period and the interest rate, then click «Calculate Payment» to obtain the periodic payment.
- OR -
Specify the payment you wish to perform and click «Calculate principal» to obtain the amount you could borrow. You must specify an interest rate and an amortization period.
Info
*Results for illustrative purposes only.
*Rates are compounded semi-annually.
It is possible that your payments differ from those shown here.
Description
Discover this beautifully renovated three-bedroom condo in the heart of Kirkland! The main level features elegant hardwood floors, recessed lighting, and fireplace creating a warm ambiance. The modern kitchen is equipped with quartz countertops, ample storage, and stainless steel appliances. Hardwood staircase. Spacious and bright bedrooms provide serene retreats, with the primary suite boasting a walk-in closet. The thoughtfully designed basement offers abundant storage for all your needs. Enjoy a covered private patio. All amenities within walking distance, this move-in ready condo feels just like home!
Addendum
Renovations: Basement 2024 Kitchen 2020-2021 Powder room 2021 Laundry room 2018 Bathroom 2016 Living room window 2016 Patio door 2016
Condo fees include hot water, heating, landscaping, snow removal, and building insurance.
Includes one outdoor parking space.
The fireplace and chimney are sold without any warranty with respect to their compliance with applicable regulations and insurance company requirements.
Description sheet
Rooms and exterior features
Inclusions
Exclusions
Features
Assessment, Taxes and Expenses


Photos - No. Centris® #19615066
11, Boul. Kirkland, #112, Kirkland H9J 1N2
 Frontage
Frontage  Hallway
Hallway  Kitchen
Kitchen  Kitchen
Kitchen  Kitchen
Kitchen  Dining room
Dining room  Dining room
Dining room  Living room
Living room Photos - No. Centris® #19615066
11, Boul. Kirkland, #112, Kirkland H9J 1N2
 Living room
Living room  Living room
Living room  Washroom
Washroom  Hallway
Hallway  Primary bedroom
Primary bedroom  Primary bedroom
Primary bedroom 
 Bathroom
Bathroom Photos - No. Centris® #19615066
11, Boul. Kirkland, #112, Kirkland H9J 1N2
 Bedroom
Bedroom  Bedroom
Bedroom  Basement
Basement  Basement
Basement  Bedroom
Bedroom  Bedroom
Bedroom  Storage
Storage  Workshop
Workshop Photos - No. Centris® #19615066
11, Boul. Kirkland, #112, Kirkland H9J 1N2
 Laundry room
Laundry room 





























