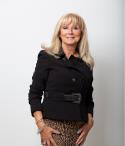Two or more storey
1, Av. Parkdale, Pointe-Claire H9R 3Y4
Help
Enter the mortgage amount, the amortization period and the interest rate, then click «Calculate Payment» to obtain the periodic payment.
- OR -
Specify the payment you wish to perform and click «Calculate principal» to obtain the amount you could borrow. You must specify an interest rate and an amortization period.
Info
*Results for illustrative purposes only.
*Rates are compounded semi-annually.
It is possible that your payments differ from those shown here.
Description
Charming and bright 3+1 bedroom cottage located in desirable Pointe Claire central east. Meticulously maintained by original owners. Cozy backyard with large wood deck, gazebo and hot tub (SPA). New roof 2023. Walking distance to train and public transportation. Close to schools, restaurants, highway 20, shopping malls and more.
Description sheet
Rooms and exterior features
Inclusions
Exclusions
Features
Assessment, Taxes and Expenses



Photos - No. Centris® #22690423
1, Av. Parkdale, Pointe-Claire H9R 3Y4
 Frontage
Frontage  Frontage
Frontage  Frontage
Frontage  Living room
Living room  Living room
Living room  Living room
Living room  Dining room
Dining room  Kitchen
Kitchen Photos - No. Centris® #22690423
1, Av. Parkdale, Pointe-Claire H9R 3Y4
 Kitchen
Kitchen  Primary bedroom
Primary bedroom  Primary bedroom
Primary bedroom  Primary bedroom
Primary bedroom  Bedroom
Bedroom  Bedroom
Bedroom  Bathroom
Bathroom  Bathroom
Bathroom Photos - No. Centris® #22690423
1, Av. Parkdale, Pointe-Claire H9R 3Y4
 Bedroom
Bedroom  Washroom
Washroom  Laundry room
Laundry room  Family room
Family room  Family room
Family room  Bathroom
Bathroom  Garage
Garage  Patio
Patio Photos - No. Centris® #22690423
1, Av. Parkdale, Pointe-Claire H9R 3Y4
 Backyard
Backyard  Backyard
Backyard  Backyard
Backyard  Backyard
Backyard 

































